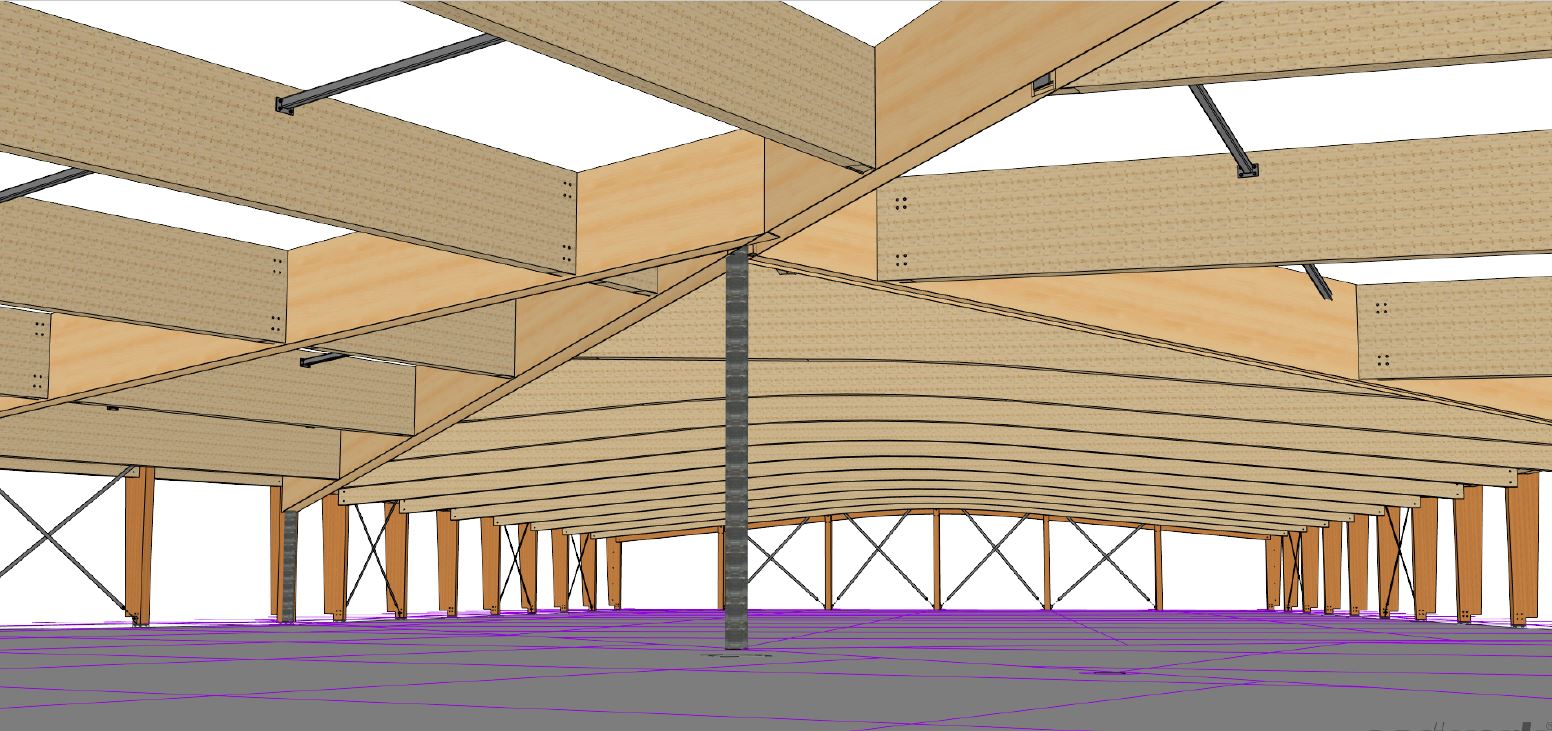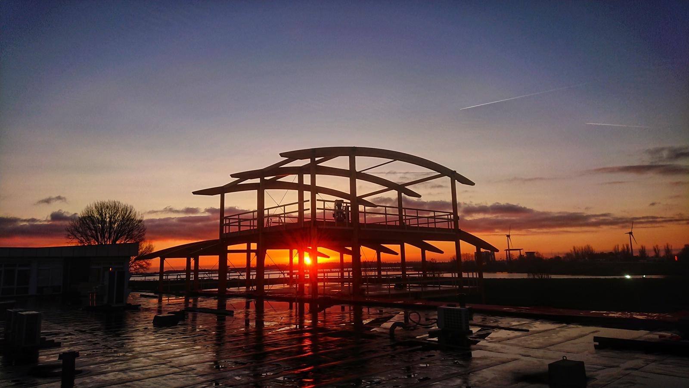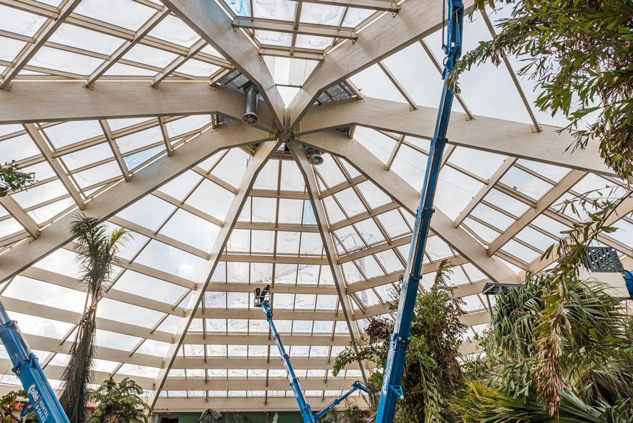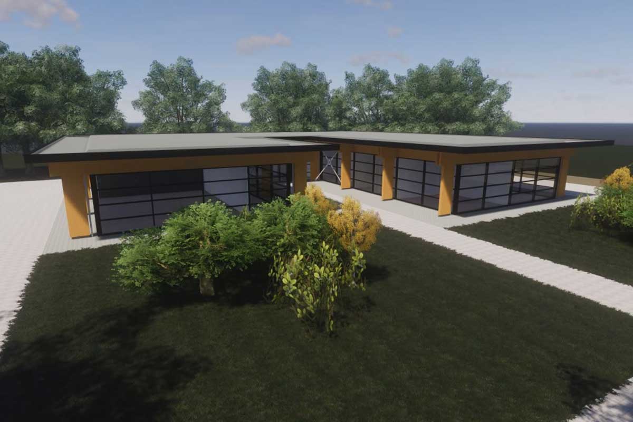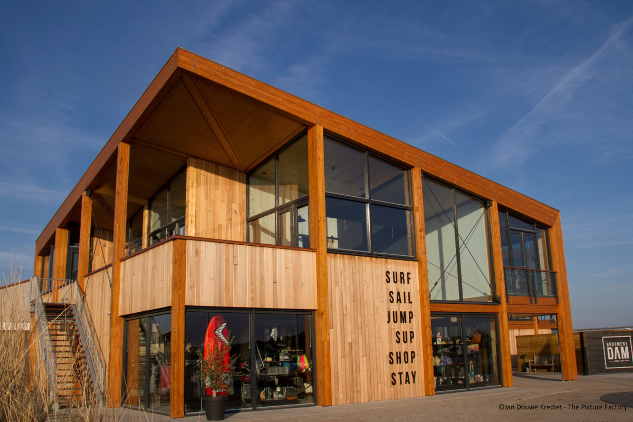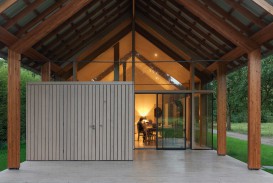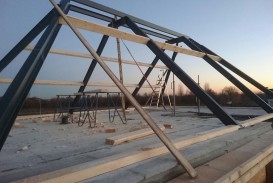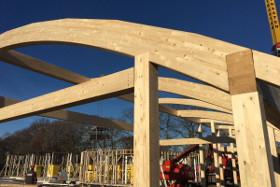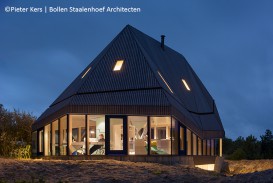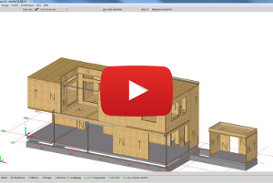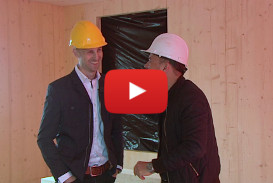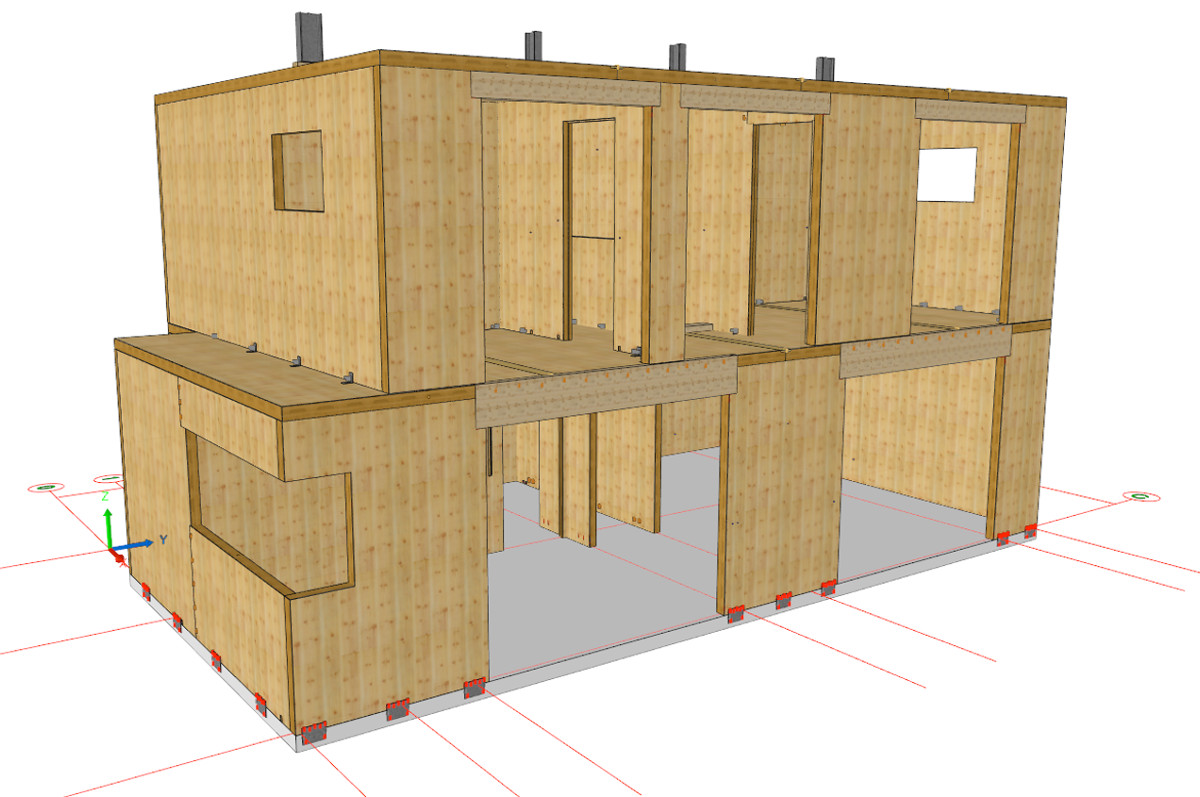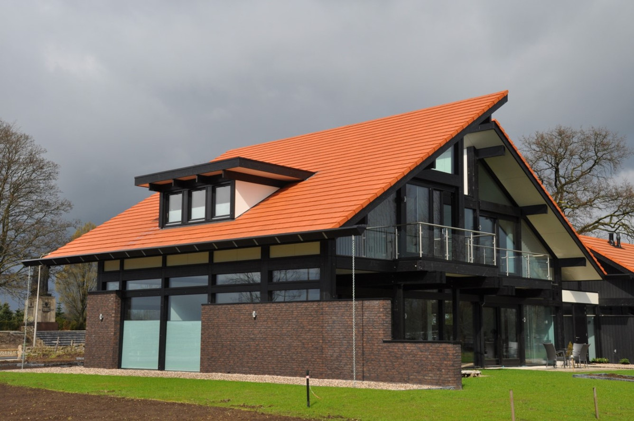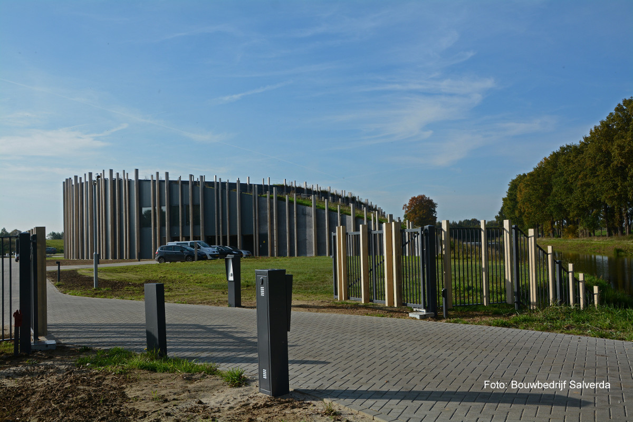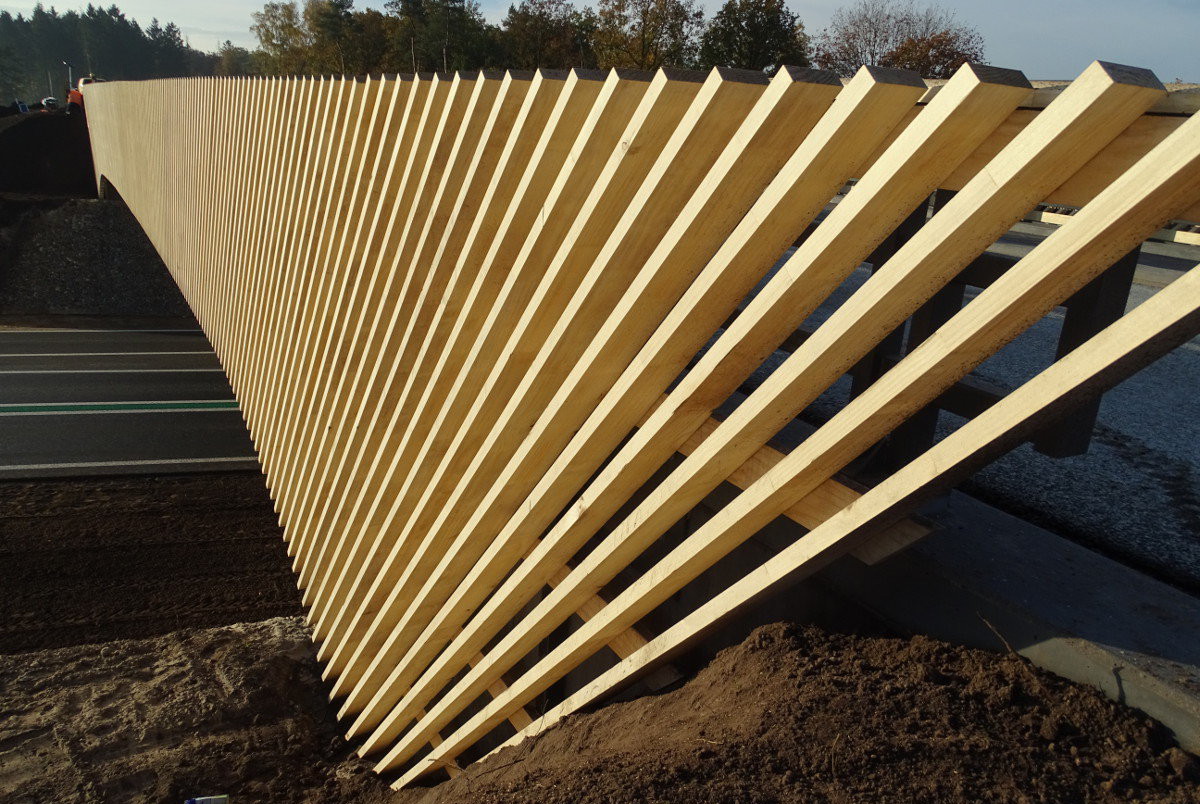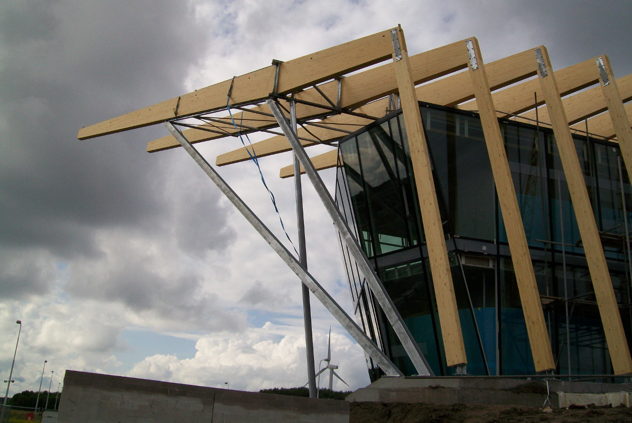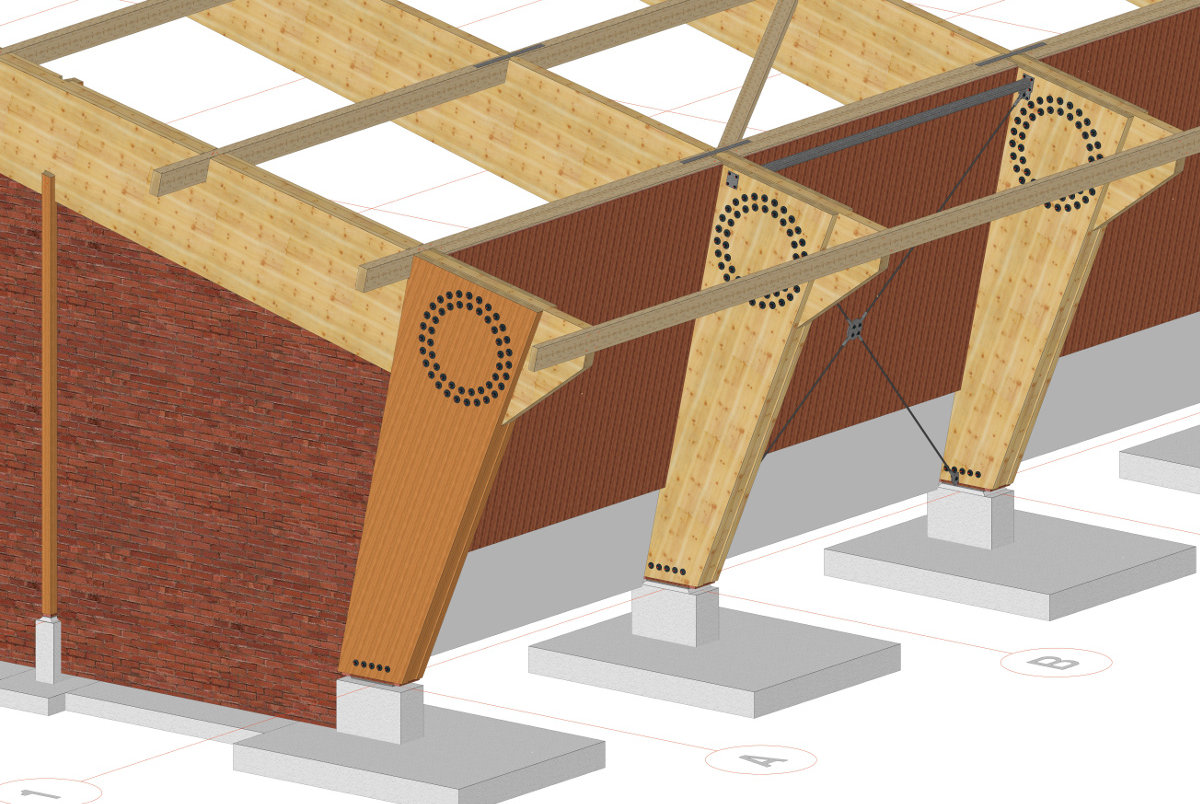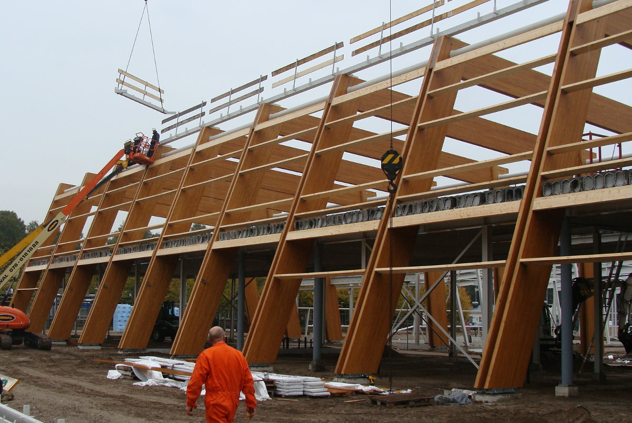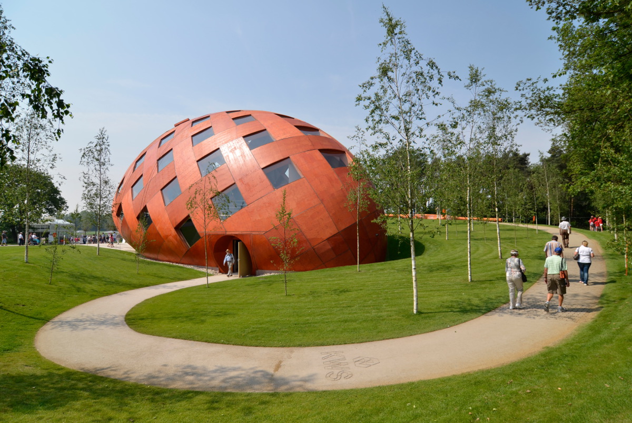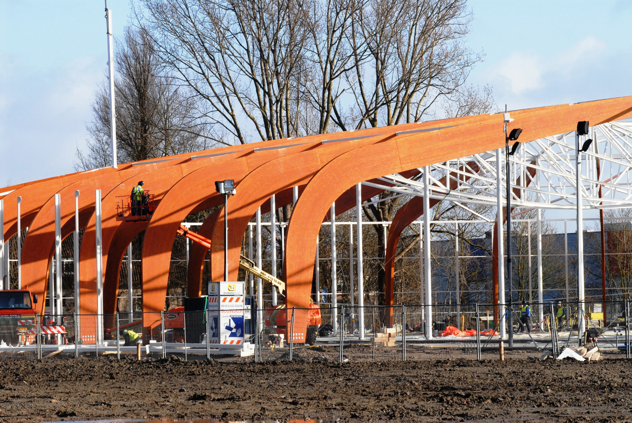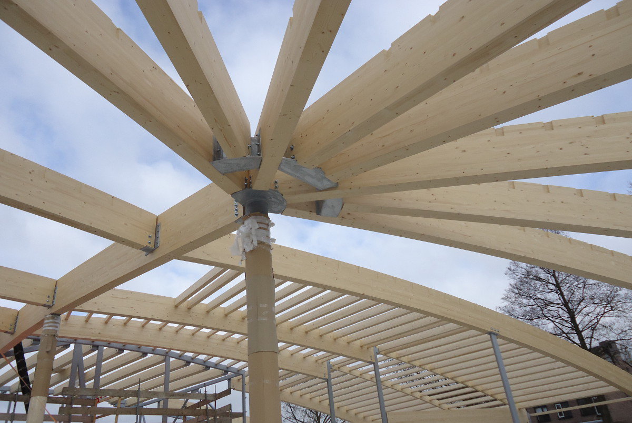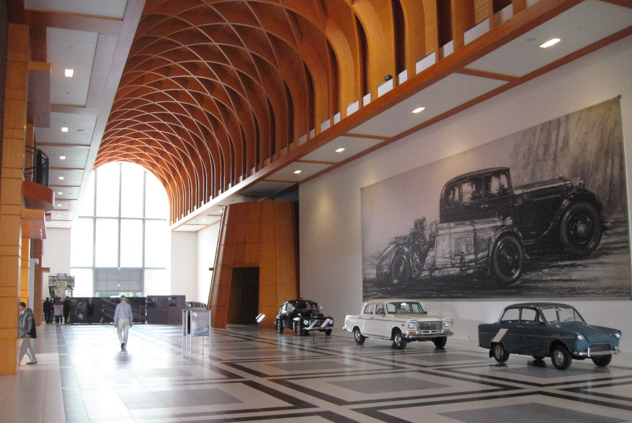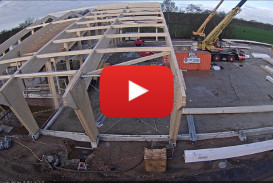Engineering and modeling of timber structures
The engineering of timber structures, as part of the discipline of Building and Civil Engineering, deserves special attention. STEP Engineering is specialized in design, construction calculations, 3D modelling, detail and execution drawings. Through the exchange of 3D files with all involved parties, we have 100% control over the engineering process - BIM design at its best. The use of 3D modelling allows for near perfect tolerances, resulting in tightly fitting components.
The developed and created 3D model is transferred directly into the CNC machine for the production of the laminated wood construction incl. all the details and the steel connections.
Cross Laminated Timber (CLT)
The latest development in the field of building wooden houses and for example schools, is building with cross laminated timber, CLT.
CLT is solid wood that can be used as a structural element in every building. It consists of crosswise-glued wooden beams, of which a 100% solid panel is made. All shapes, thicknesses and curves can be modeled 3D.
Because the floors and walls together form the supporting structure, a steel or concrete main structure is not required.
Cross laminated timber is made of sustainable and environmental friendly produced wood that comes from managed forests.
Wooden houses have a pleasant living environment, do not suffer from shrinkage cracks and because of the relatively light construction, it can easily be made earthquake resistant.
The 3D model is the direct input for the production process, so that the construction parts are coming 100% accurate from the factory.
Furthermore, the construction time compared to traditional building is very short.
A selection of realized projects
- Default
- Title
- Date
- Random
























